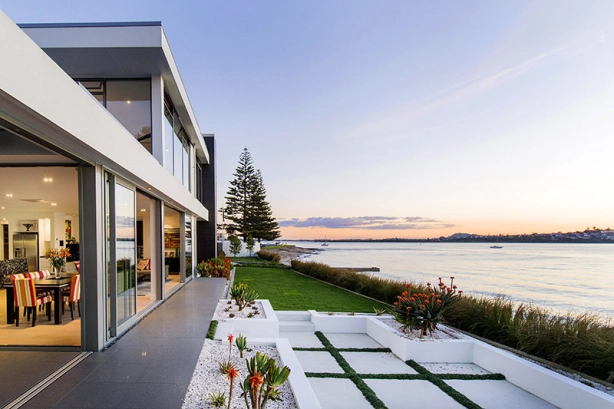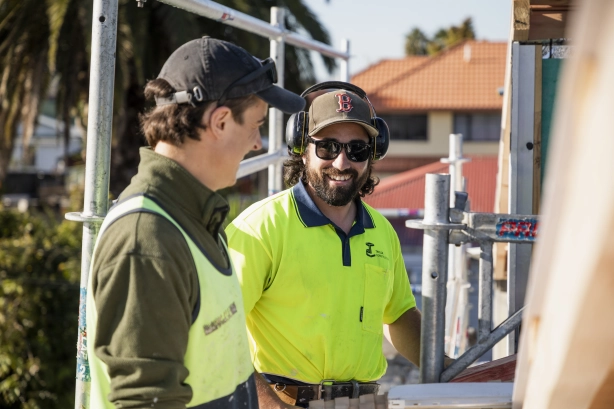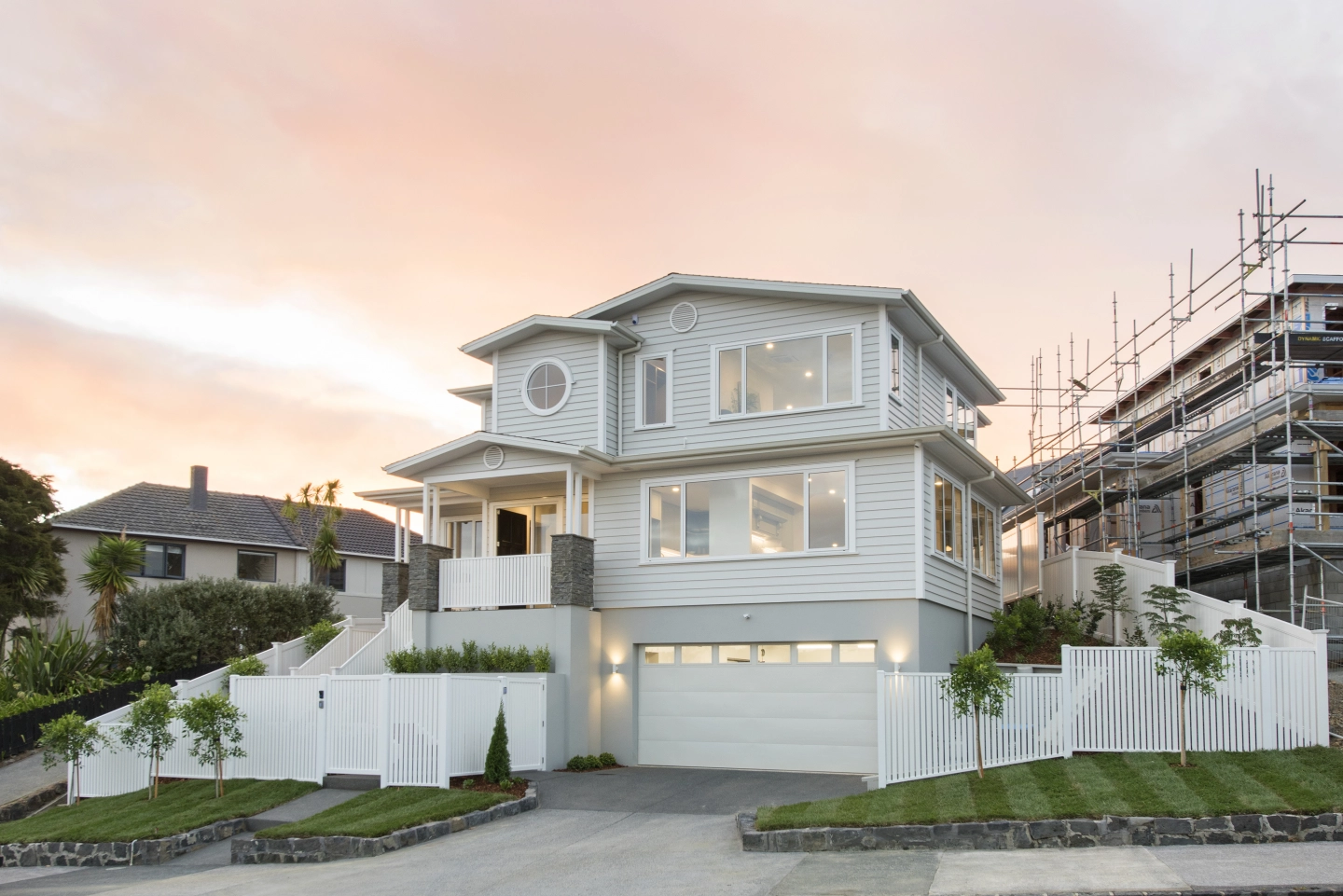
Aotea Street
This stunning home was built by us in 2020 over a 908 m/2 site in Orakei. We were really happy with how it was built from design stage to completion and within our project timeframes.
The spacious open plan living hub is designed for effortless gatherings and relaxation with a lounge that opens to the covered entertaining area with built in surround sound. The highly spec’d kitchen boasts a feature Italian freestanding oven and statement benchtop. Dining options include casual with built in seating, at the breakfast bar or in the formal dining space. A large scullery with sink and dishwasher keeps the chaos at bay. Also on this level is a home office, large laundry, guest powder room and guest bedroom suite.
On the top level are two large bedrooms, a stylish family bathroom and super-sized master suite with a walk-in wardrobe and en-suite with dual shower, double vanity and freestanding bath.
A natural climate controlled 144 bottle wine cellar, internal access double garage and home movie theatre with a built-in bar and dishwasher provide endless fun for everyone. Add to all this vitals like central heating controls in every room, high tech home security, ample storage and an enviable elevated position on a quiet cul-de-sac and you have an unrivalled state of the art home.
358M2 Floor Area
908M2 Land Area
Architect: Ashby Architectural Ltd
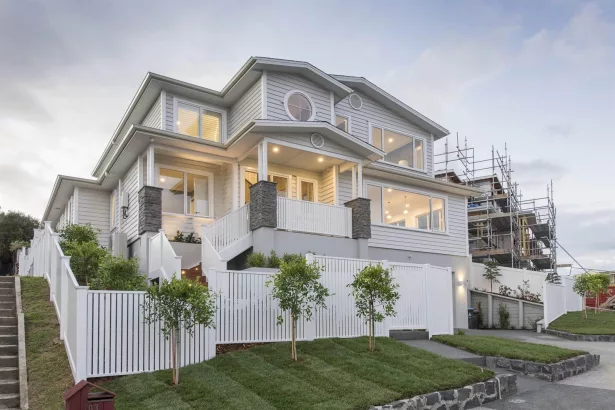
This is everything we could have dreamed of. The team have built us our forever home. Thank you.
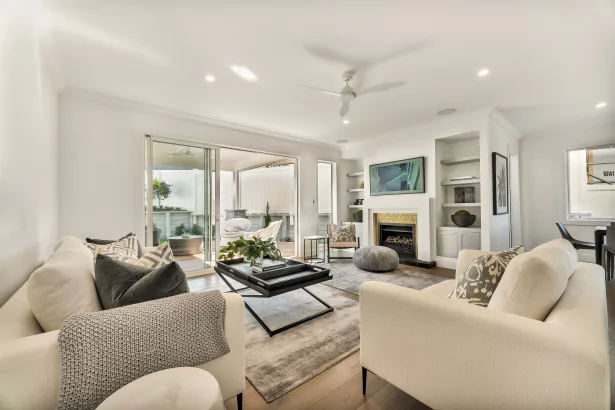
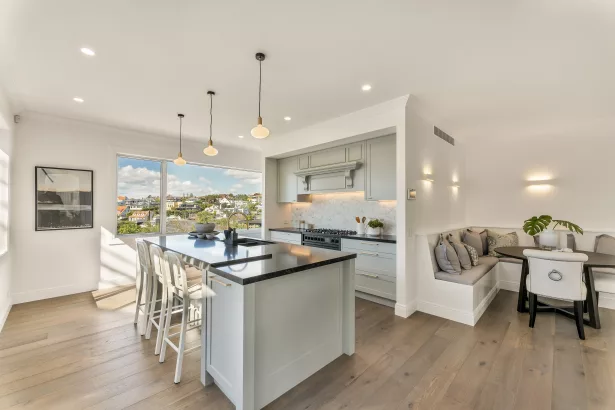
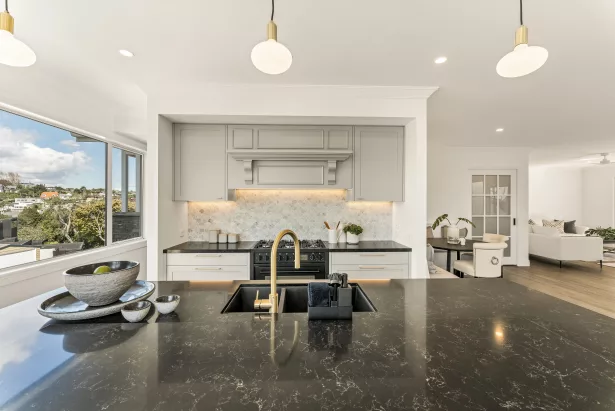
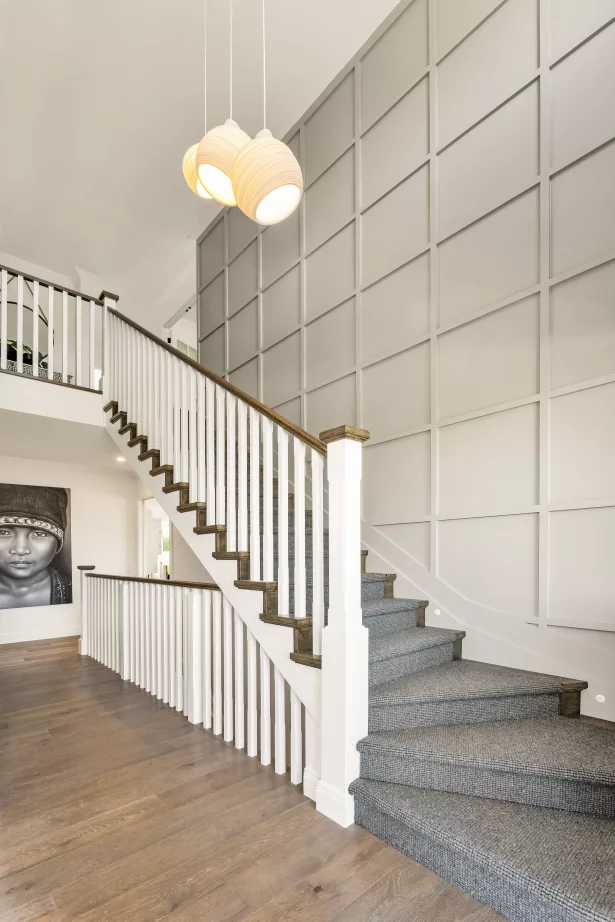
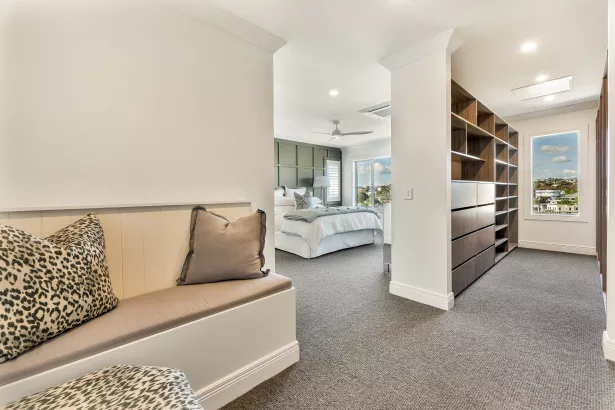
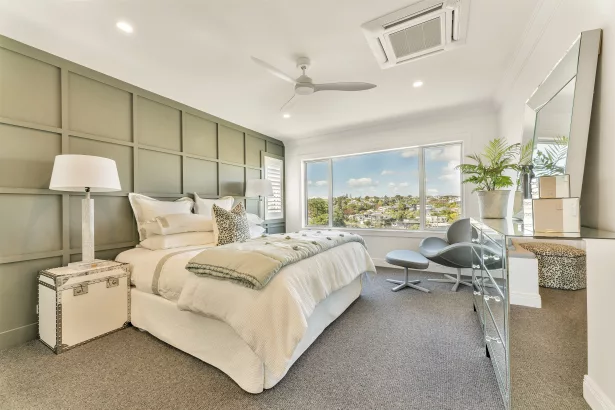
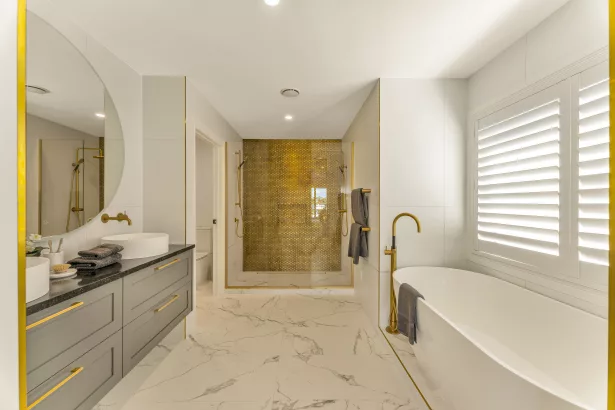
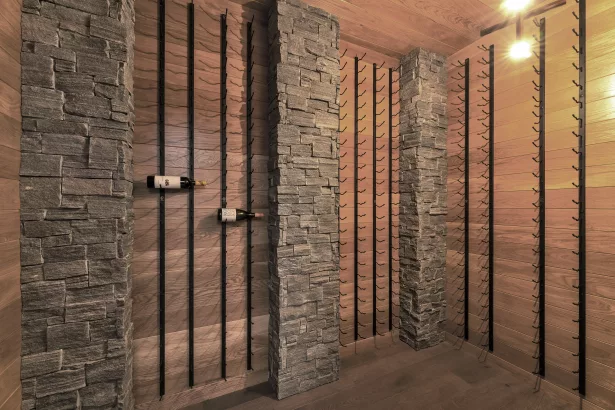
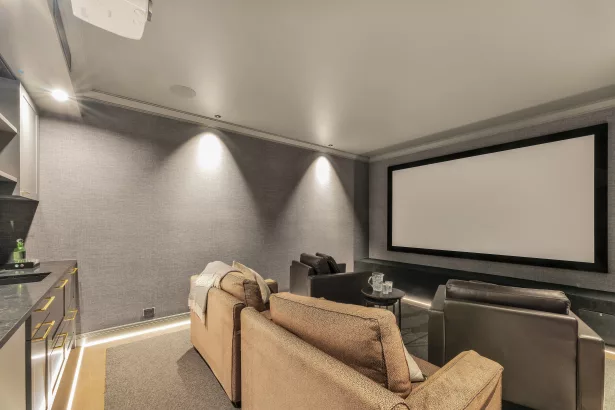
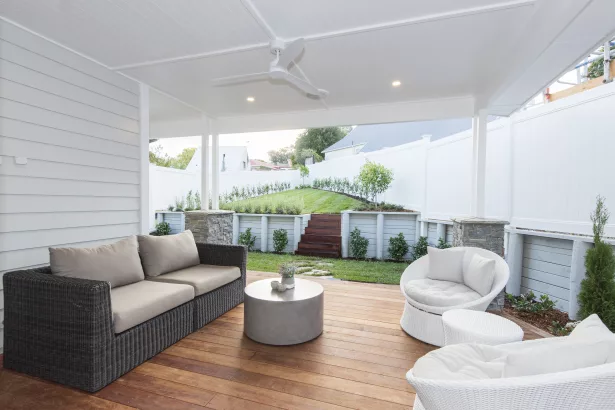
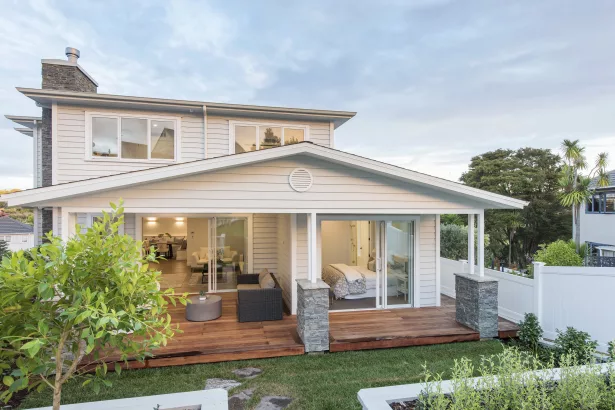
Lasting results, built right
