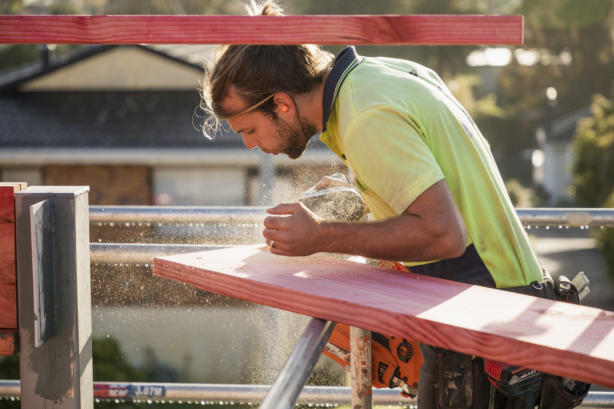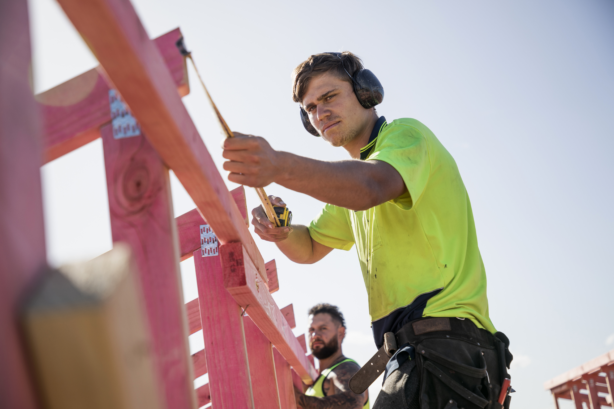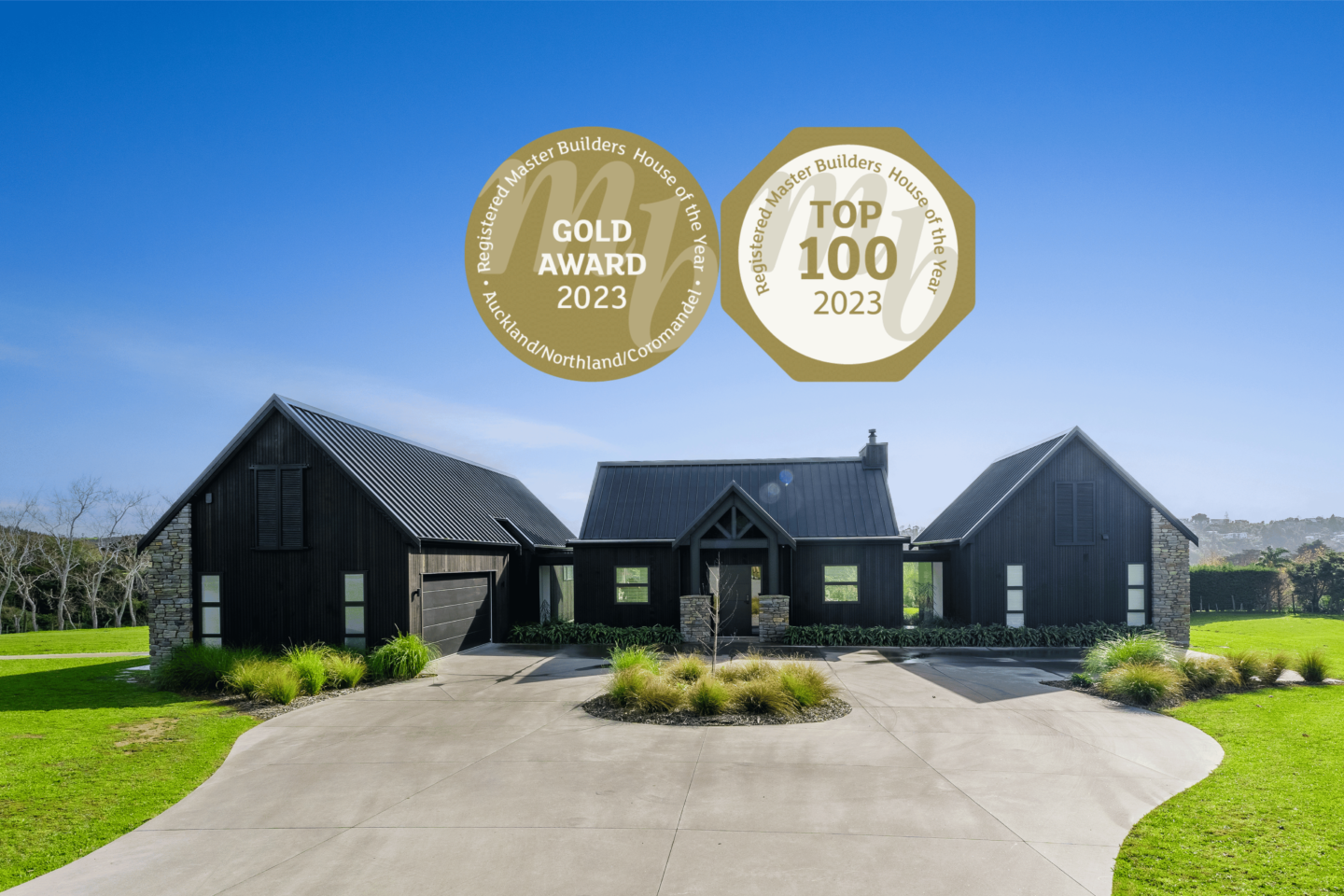
Broomfields
A Gold winner at the Master Builder House of the Year awards & Top 100 homes NZ in 2023. This 310m2 two level house was built on a 1.8 hectares semi-rural section in Whitford, with style and functionality in mind. It contains four bedrooms, two lounges, two bathrooms & one extra toilet allowing plenty of space including a double garage. Following a long driveway from Broomfield’s Road you enter a concrete driveway and welcoming front schist stone veneer porch entrance. The cladding is a mix of Schist & Cedar weatherboard with colour steel roofing. When you walk inside you can see the craftsmanship in the stone feature wall & polished concrete floors throughout the main lounge and kitchen. The large wooden ceiling beams & barn door in the lounge area gives it a country feel. The fully carpeted bedrooms downstairs and upstairs area, which contains the fourth bedroom & second lounge area away from the main living area, separates the different bedrooms & bathrooms throughout the house nicely. The lounge’s rear sliding door opens up into an alfresco area with more schist columns that overlooks the Mangemangeroa Estuary inlet.
310M2 Floor Area
1.8H Land Area
Architect: Mia Casa Architecture
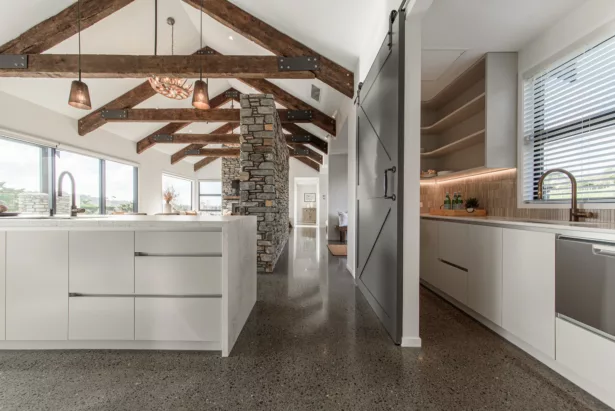
“It is always a joy knowing Taylor Construction are building one of our projects. They have a high level of craftsmanship and take pride in bringing our drawings to life. We appreciate the construction logistic and costing feedback that we and our clients receive from Taylor Construction. This ensures that projects flow more smoothly.” - Mia Casa Architecture
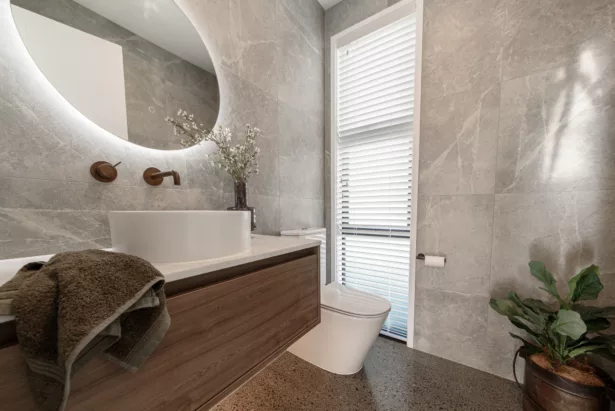
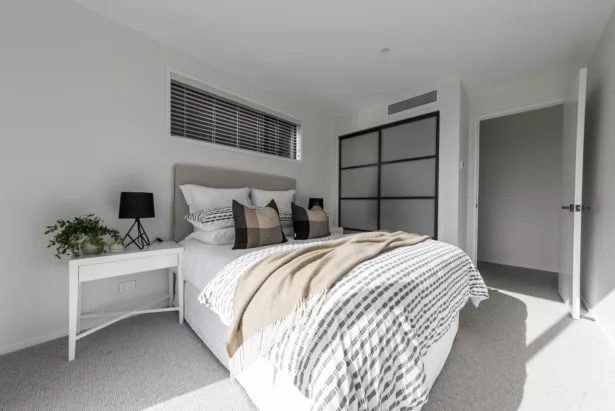
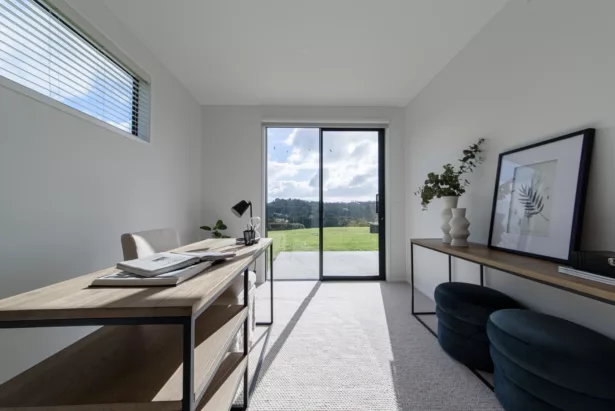
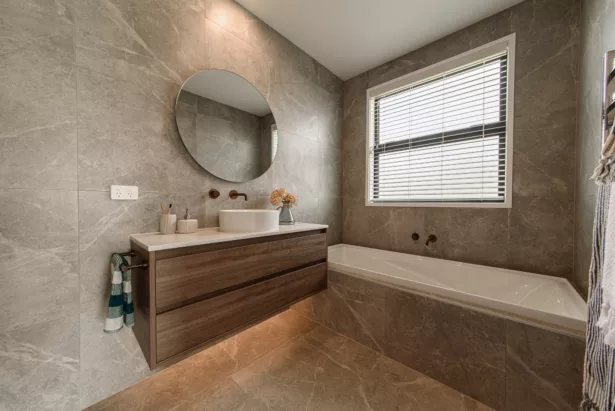
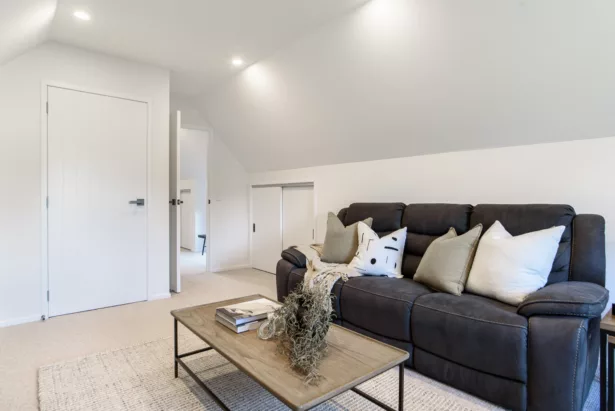
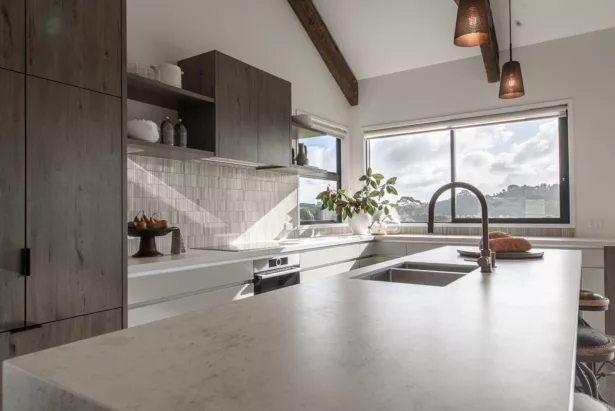
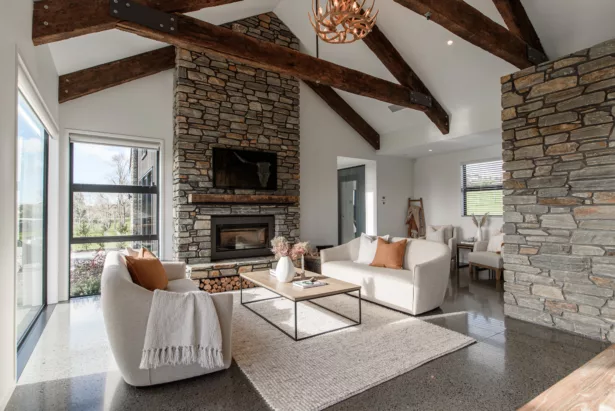
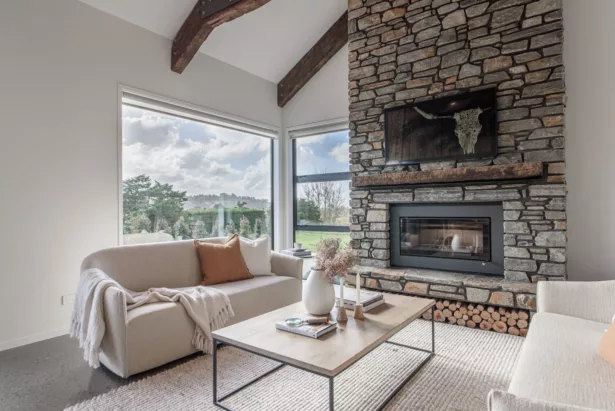
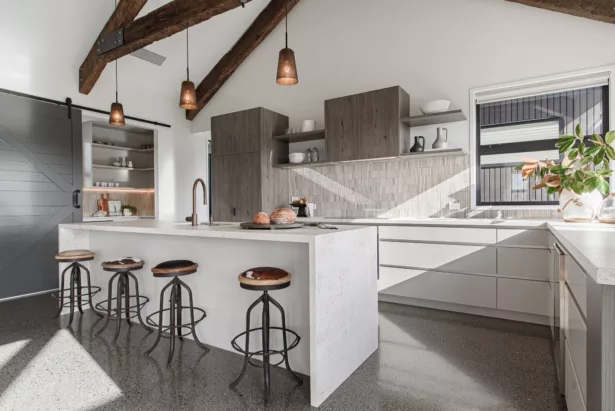
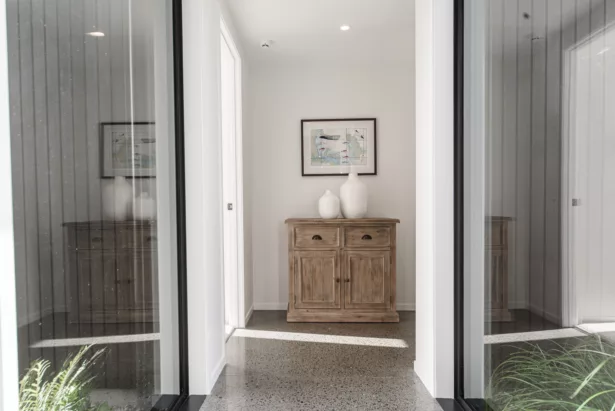
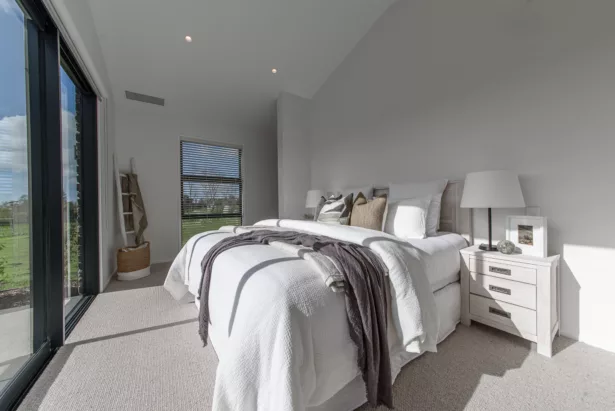
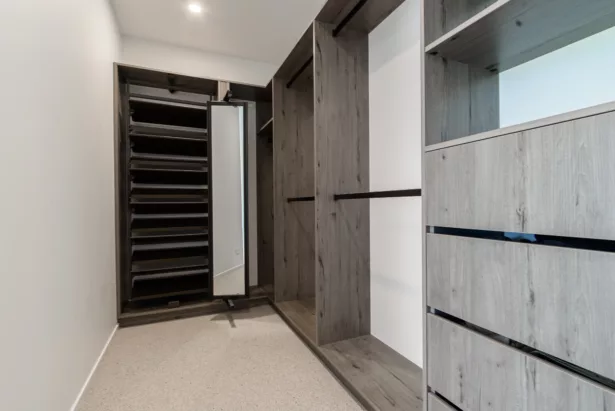
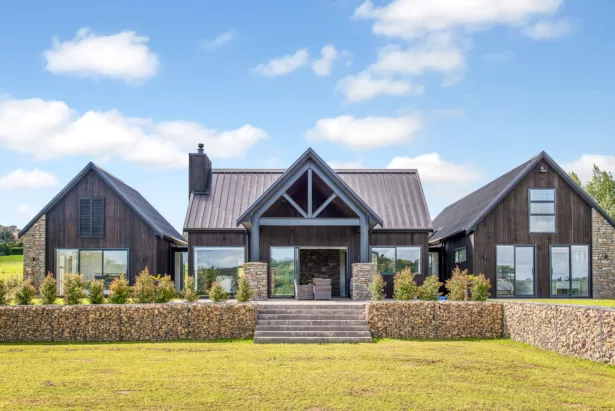
Lasting results, built right
